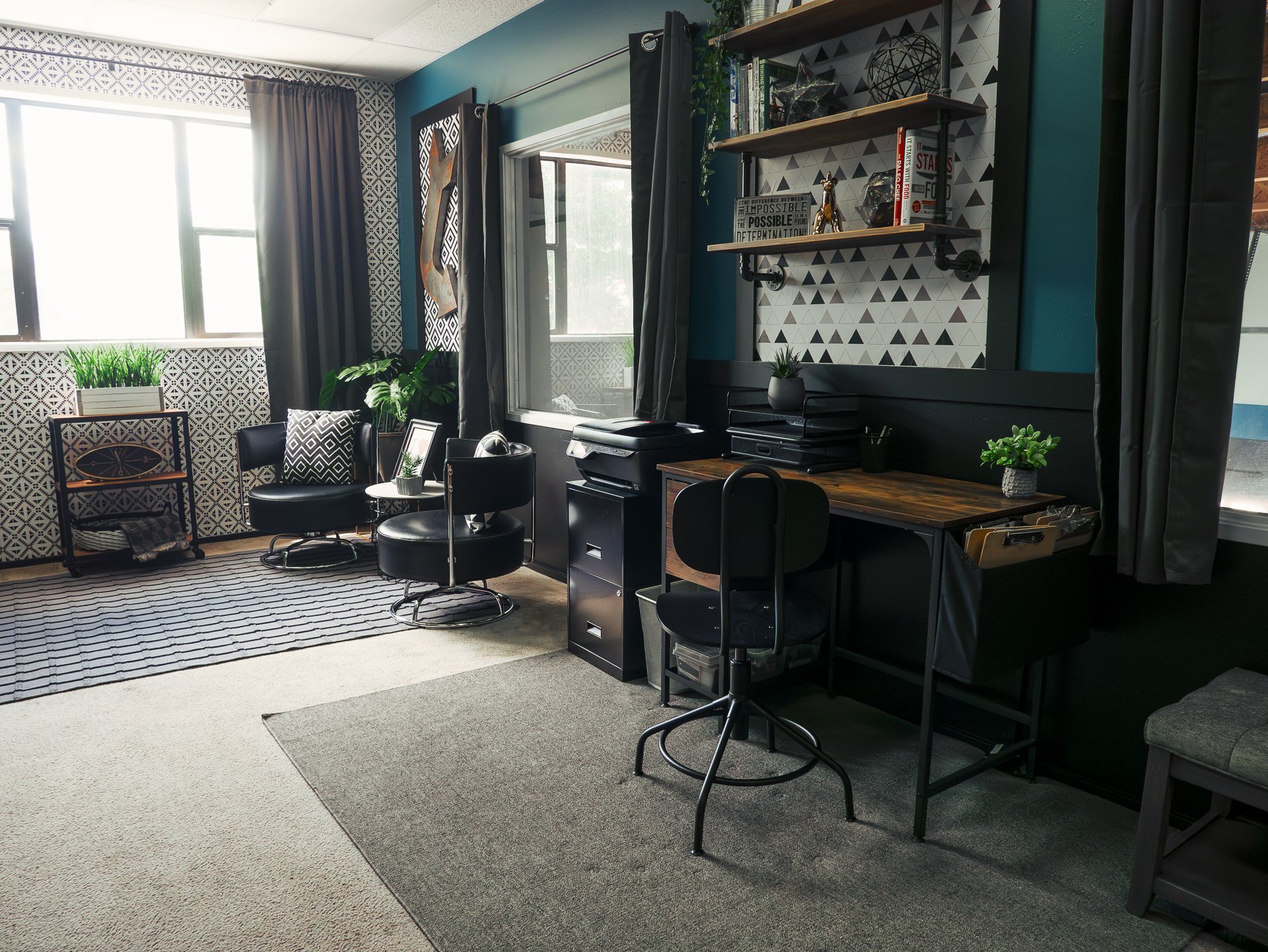Gym Lounge & Office
As a member of this awesome neighborhood gym, I was thrilled when the owner contacted me about redesigning the storage room. I had been in the room a few times to look for equipment, and saw its great potential for benefiting the staff and members alike. A limited budget created opportunity for creativity, which was especially fun since the owner already had a great color scheme for the rest of the gym and had several unique pieces I was able to integrate into the design. I had picked up a variety of geometric wallpaper remnants and loved the way they turned out after framing them into segments which coordinated with the geometric feature wall. Hearing how much use the space gets now brings me deep fulfillment, as this project is the perfect example of why Stave Interiors exists!







